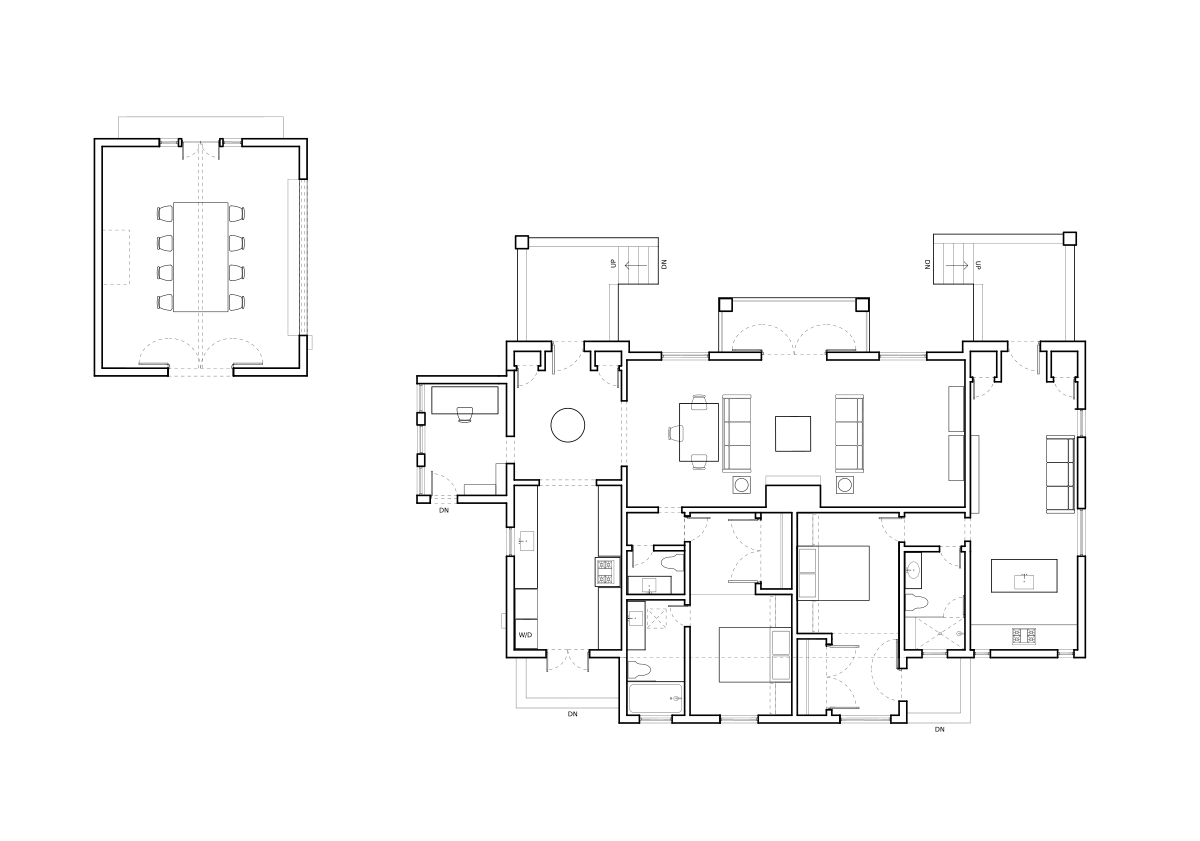| Number: | 018 |
| Year: | 2023 |
| Name: | Bell House |
| Location: | Los Angeles, CA |
| Type: | Built |
| Project Team: | Gillian Shaffer |
Bell House transforms a single-family residence into a duplex through a combination of addition, extension, and subdivision of the existing house. Designed for an interior designer, the project expands the home’s footprint while choreographing spaces around the rituals of daily life—cooking, working, gathering, and retreating. Circulation paths, thresholds, and shared zones are treated not just as connectors but as active places for interaction, reflection, and display. Light, material, and proportion are calibrated to accommodate shifting behaviors across the day, from private routines to collective moments. In this way, the architecture becomes both a frame for everyday inhabitation and a responsive backdrop for the evolving practices of home and work.
